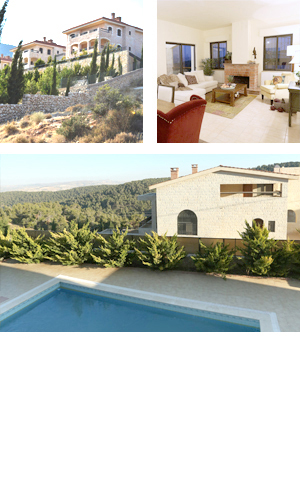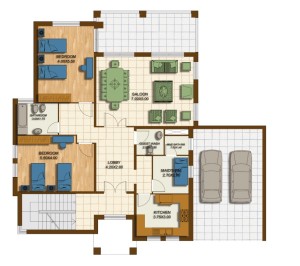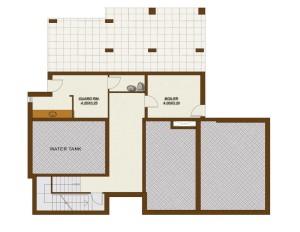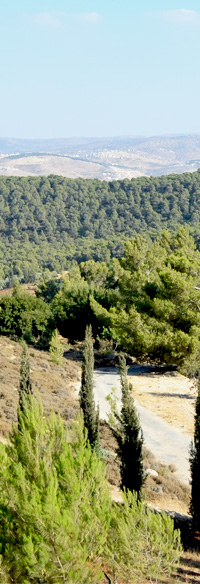Housing Units H1 & H2
 Shared Basement (170 m2): Shared Basement (170 m2):
- Water Tank
- 2 Boilers
- Storage Area
- Guard’s Room with a Bathroom
H1 Ground Floor (200 m2):
- Living Room & Dinning Area
- Kitchen
- Guests Bathroom
- 2 Bedrooms with a Shared Bathroom
- Maid’s Room & Bathroom
- Roofed Terrace
H2 First Floor (200 m2):
- Living Room & Dinning Area
- Kitchen
- Guests Bathroom
- 2 Bedrooms with a Shared a Bathroom
- Maid’s Room & Bathroom
- Roofed Terrace

|
Both units share a (37 m2), Garage, a rain collecting water tank, a (1200 m2) of land and a swimming pool.
|

|

|
|
Unit H First & Ground Floor Layout
|
Unit H Basement Floor Layout
|

 Shared Basement (170 m2):
Shared Basement (170 m2):






