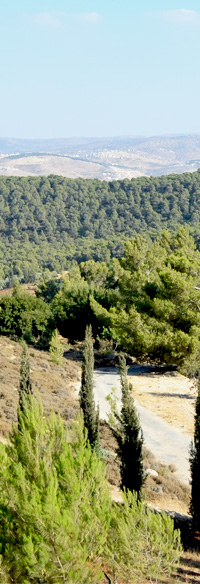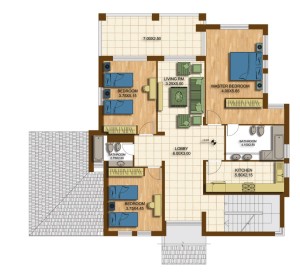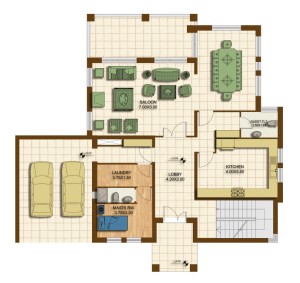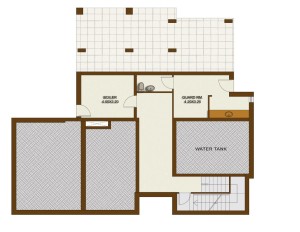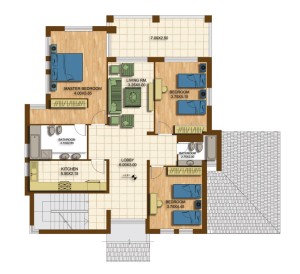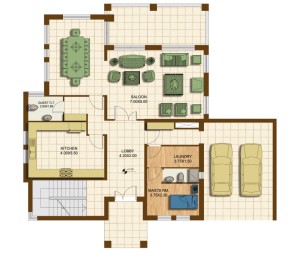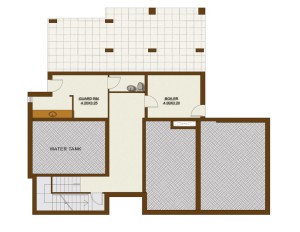
Housing Units D and E
Architectural layout of Housing Units (D & E) are similar. They consist of: Basement (200 m2):
Ground Floor (213 m2):
First Floor (196 m2):
|
Both units share a swimming pool.
Housing unit D is situated on (1300 m2) of land.
Housing unit E is situated on (1100 m2) of land.
|
Unit D First Floor Layout |
Unit D Ground Floor Layout |
Unit D Basement Floor Layout |
|
Unit E First Floor Layout |
Unit E Ground Floor Layout |
Unit E Basement Floor Layout |


